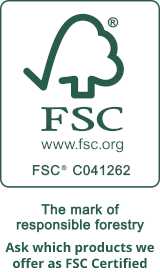HARKA Low-Carbon Architecture's New Home
A funky 1940's Art Deco style building is renovated to become the high performance headquarters for Harka Architecture.

In the Montavilla neighborhood of Portland, Oregon is the newly renovated office of Harka Architecture. Built in 1940, the tiny Art Deco building has held dozens of businesses over its 80+ years of existence. When Harka's Principal Architect, Patrick Donaldson bought it, it had seen better days. It seems appropriate that this sweet little building would be revitalized and brought back to life by an architecture firm with a passion for such spaces.
Once again, we are honored to be part of Harka's inspiring projects, especially one that their creative team touches, looks at, and dreams in everyday.

Patrick Donaldson was the driving force bringing this sustainably-minded, high performance renovation to life, and was hands-on for most of the build out. Lumber from the demolition was re-used in the remodel and all of the new lumber needed for the build was required to be FSC® Certified from Sustainable Northwest Wood. The interior uses low-toxicity materials for healthier indoor air quality and the design utilizes every precious square inch of the 600 square foot space for maximum efficiency. The roof was reframed with 14" TJIs and insulated with a thick blanket of cellulose. Check out more insulation & carbon sequestering tactics and products in the UNDER CONSTRUCTION story on Harka's website.
Products from Sustainable Northwest Wood
• All of the cabinetry is made with FSC plywood
• Solid hardwood floors are Pacific Madrone, salvaged from forest harvesting waste stream
• Restoration Juniper from grassland restoration projects is utilized throughout including: Rough sawn timbers for the planters next to the front steps, juniper decking for the ramp, and rough sawn fence boards for the exterior siding at the back of the building
• The baseboards, trim and thresholds are FSC Sugar pine & door casings are FSC White fir




Creative Re-use
- Salvaged lumber was used for the lathe in the bathroom, conference room, and the gorgeous exterior soffit material.
- Most of the framing was salvaged from the demo, which reduced the size of the new lumber required
- Existing T&G sheathing is beautifully exposed with a new life in the workroom
- Conference table is an amazing chunk of an old bowling alley
- When you stop by their office, get Patrick to tell you about that incredible biophilia wall they did in house and the artist that made their fantastic custom gates!
Thanks to Harka for all of these wonderful images and for including us on this journey!





Project Support
Find local sustainable wood products in Portland Oregon

Our Why
We exist to promote Good Wood in the Pacific Northwest and beyond
Sustainable Northwest Wood
2701 SE 14th Ave.
Portland, OR 97202
Monday - Friday
8am to 5pm

© 2025 Sustainable Northwest Wood

Our nonprofit parent company is Sustainable Northwest